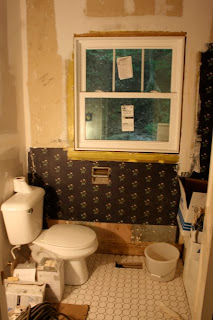our new house. The kitchen is going to be coming together in big ways
over the next two days. They finished the electric today, drywall and
taping are happening tonight, and cabinets are going in later this
week. The rest of it is in great shape. They finished the replacement
windows in the livingroom and bathroom today, and the livingroom will
be trimmed/painted by tomorrow. The goal is to get out of that room
so the hardwood can be finished along with the rest of the house. The
upstairs is final sanded, the downstairs is rough sanded, and they're
going to be tinting/poly-ing it next week while I'm in chi-land, and
Sam's on a "Staycation" with the girls.
Here's a quick recap of the house for you, room by room.
Upstairs - pink room is Lydia/Amelia's room. There's a linen closet
and a bathroom in the hallway; we're ignoring the bathroom for now
and will deal with it another day once we're moved in!
The green room is our playroom/craft room/multi-purpose room
(including guest room) until the office is finished downstairs (off
of the kitchen), and the current office can be turned into a guest room.
Downstairs - (don't you love the staircase? I think it's beautiful.
Livingroom is right off of the staircase, with an opening into the
kitchen/diningroom, and to the hallway where the bedrooms live.
The blue room is our bedroom
The very light green room is the current office until the one off the
kitchen is completed.
The bathroom is in really rough shape right now, but will all start
coming together when we put the beadboard up and get the tile
grouted. The vanity is a stand-alone, currently in our upstairs
"storage bathroom", so we just need to pull it out and hook it up.
The windows throughout the house are metal and in pretty bad shape,
but we're replacing them as we can - we started with the worst ones,
and any walls that we'd be re-drywalling before we moved in. The rest
will be a few a season until they're done. At least they open and
have screens!
The future office you can slightly see off of the kitchen. It's an
old porch that was converted into an inside room, which we then
proceeded to tear apart since it was done incorrectly and had a bunch
of water damage. The good news is that there's beautiful rafters
(think 2/3 inch wide planks) and a cathedral ceiling in it. We're
going to paint it all white, and finish it up to be a loft-like
little oasis, in a perfect location right off the kitchen so I can
take breaks in the afternoon and throw dinner together.
Enjoy the pics!




















It's looking great guys! Love the colors Jess! And I can't believe you sanded the floors already!
ReplyDeleteI'll bet you can't wait to get in there!
ReplyDeleteJess it looks amazing!! I am really, really liking that green room! So fun - a perfect play/creative space!! Can't wait to see the finished product!
ReplyDeleteLove the progress! Sorry I can't be more help, but glad I could help a little :)
ReplyDeleteLove it! I LOVE the kermit room as well, and can't wait to see what kind of kitchen you create :)
ReplyDelete